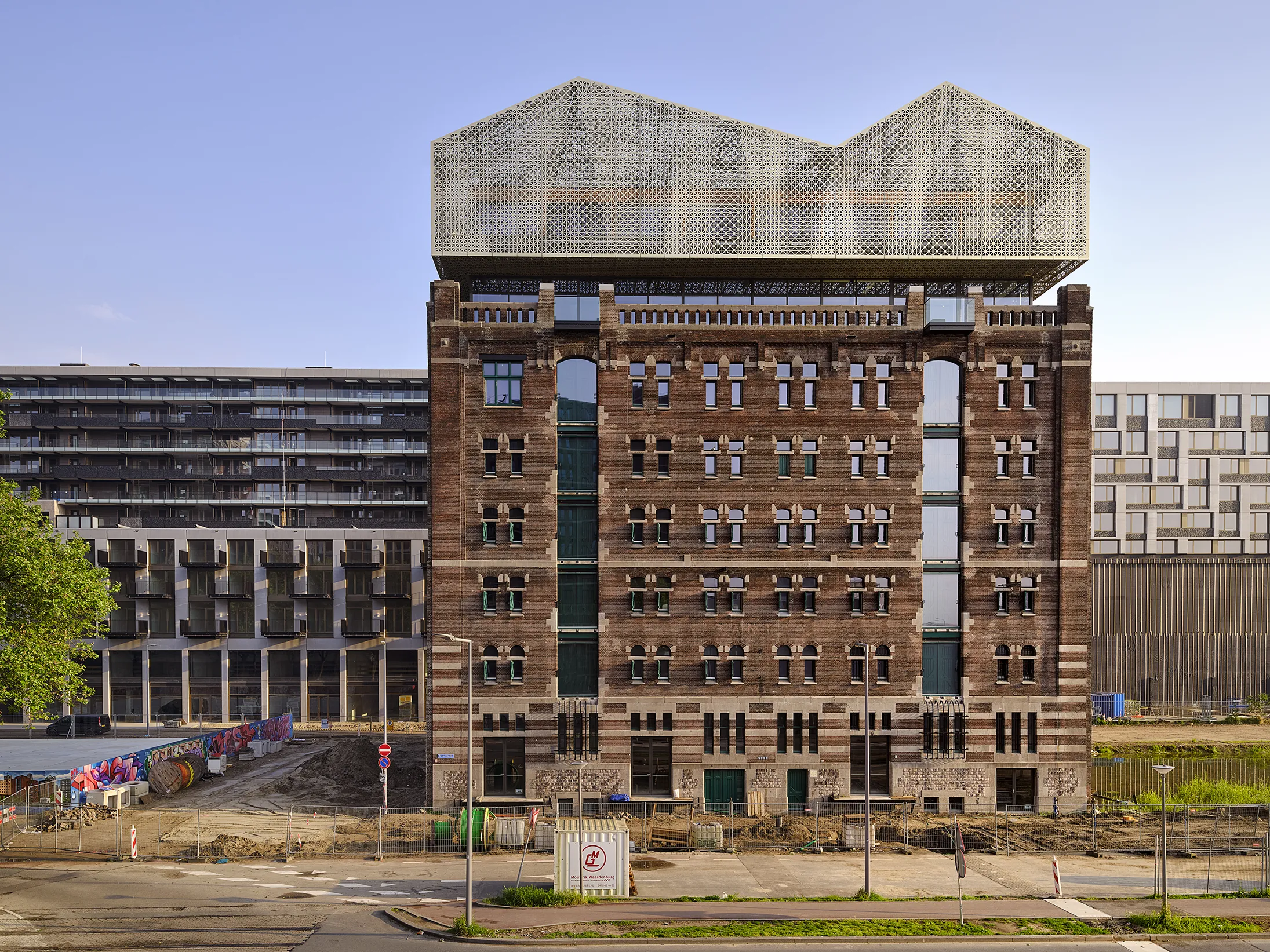Santos – A unique addition to the Rotterdam streetscape

Built between 1901 – 1902, the Santos building was intended to store coffee shipped from the Brazilian Port of Santos. It is one of the best-preserved warehouses in the Netherlands, its interior is practically in original condition. For the renovation, the architects focused on restoring as much of the historic structure and fabric of the building as possible.
Wherever possible, existing external and internal elements of the original construction of the warehouse from 1901-1903 were restored. The building’s original six floors have been retained, with a cast-iron column structure, along with a large basement below the entire surface area of the building.
Two new floors and an atrium have been added. The centrally located atrium allows natural light to fill the entire building and connect the ground floor to the top floor with a central stairwell. The new roof is enveloped in a semi-transparent perforated aluminium ‘crown’ façade. Like our building, the National Museum of Photography combines old with new.
More interesting articles:
- 9 June 2025
Santos architects receive two design nominations
- 10 June 2025
A balance between functionality, construction and architecture
- 12 June 2025
Santos to appear in Architecture Yearbook
- 13 June 2025
Transforming a warehouse into an inviting museum
- 14 June 2025
Santos – A unique addition to the Rotterdam streetscape
- 15 June 2025
Re-defining Rotterdam as a major city of culture
- 16 June 2025
The challenge of transporting 6.5 million photographic objects
- 17 June 2025
Burgy Bouwbedrijf recognised for their restoration work