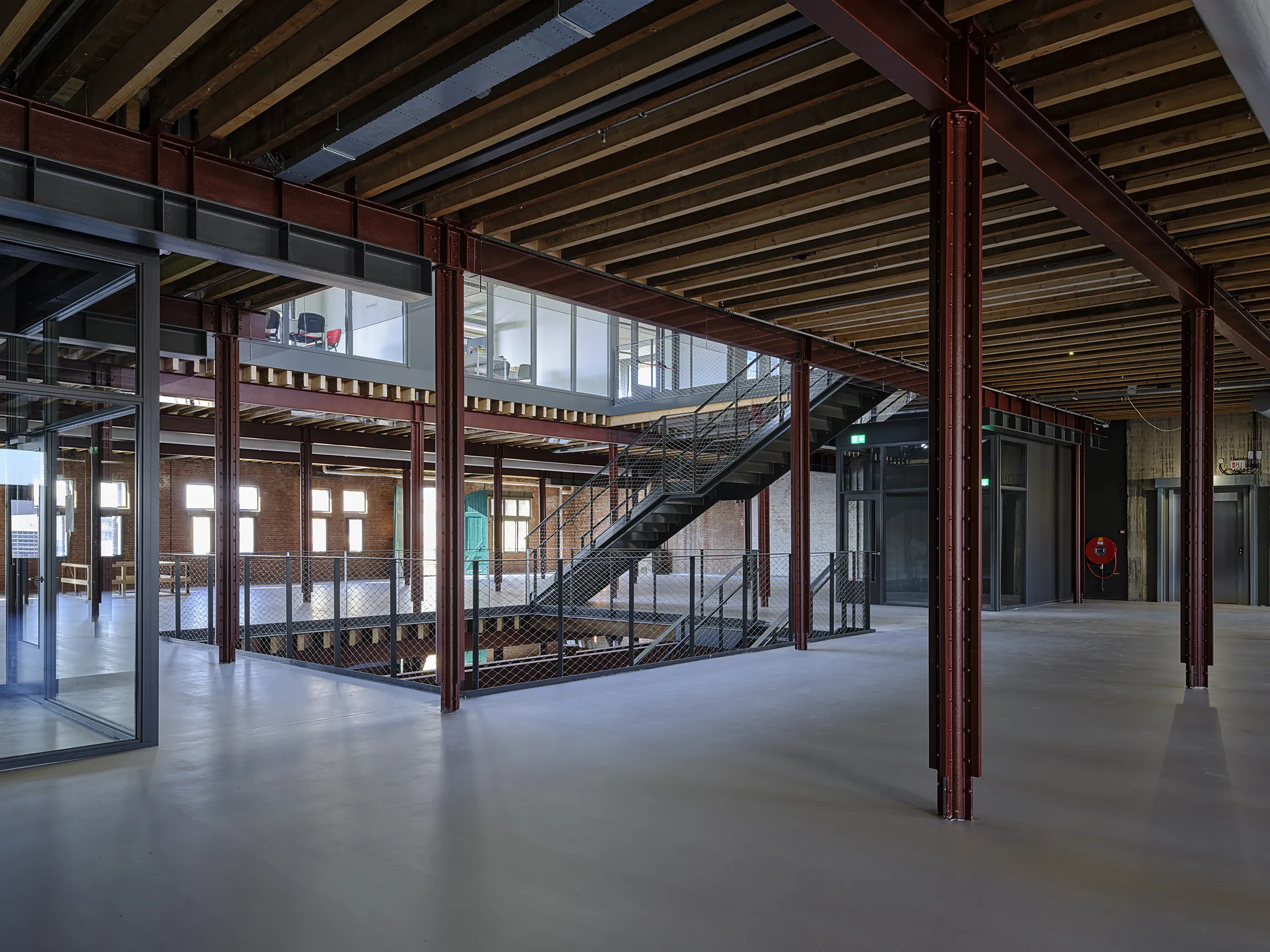Transforming a warehouse into an inviting museum

The Santos warehouse, which was built between 1901 – 1902 was designed by the two architects Stok Wzn and J.J. Kanters. Its first use was a warehouse for coffee shipped from the Brazilian port city of Santos. The building is an excellent example of early 20th century warehouse architecture, with its richly decorated north and south facades and traditional Beaux-Arts composition.
WDJARCHITECTEN specializes in the adaptive re-use of historic structures. RENNER HAINKE WIRTH ZIRN ARCHITEKTEN is known for its modern design, planning and research activities. Their challenge: transform a dark warehouse into something inviting while safeguarding the historical integrity of the building. Our architects opted for a clear distinction between the historic structure and the contemporary extension.
The historic structure was expanded by two levels with a striking roof landscape that appears to float above the historic building like a golden crown. A new central atrium connects the ground floor to the top floor allowing natural light to fill the entire building. This makes the building more suitable for its new function as a photography museum.
In 2000, the Santos warehouse became a national landmark. Thanks to a donation from the Droom en Daad Foundation, the museum was able to purchase the building in 2023. To transform a warehouse into an inviting exhibition space, the museum worked with two architecture firms uniquely qualified for this project: WDJARCHITECTEN (Rotterdam) and RENNER HAINKE WIRTH ZIRN ARCHITEKTEN (Hamburg).
More interesting articles:
- 9 June 2025
Santos architects receive two design nominations
- 10 June 2025
A balance between functionality, construction and architecture
- 12 June 2025
Santos to appear in Architecture Yearbook
- 13 June 2025
Transforming a warehouse into an inviting museum
- 14 June 2025
Santos – A unique addition to the Rotterdam streetscape
- 15 June 2025
Re-defining Rotterdam as a major city of culture
- 16 June 2025
The challenge of transporting 6.5 million photographic objects
- 17 June 2025
Burgy Bouwbedrijf recognised for their restoration work